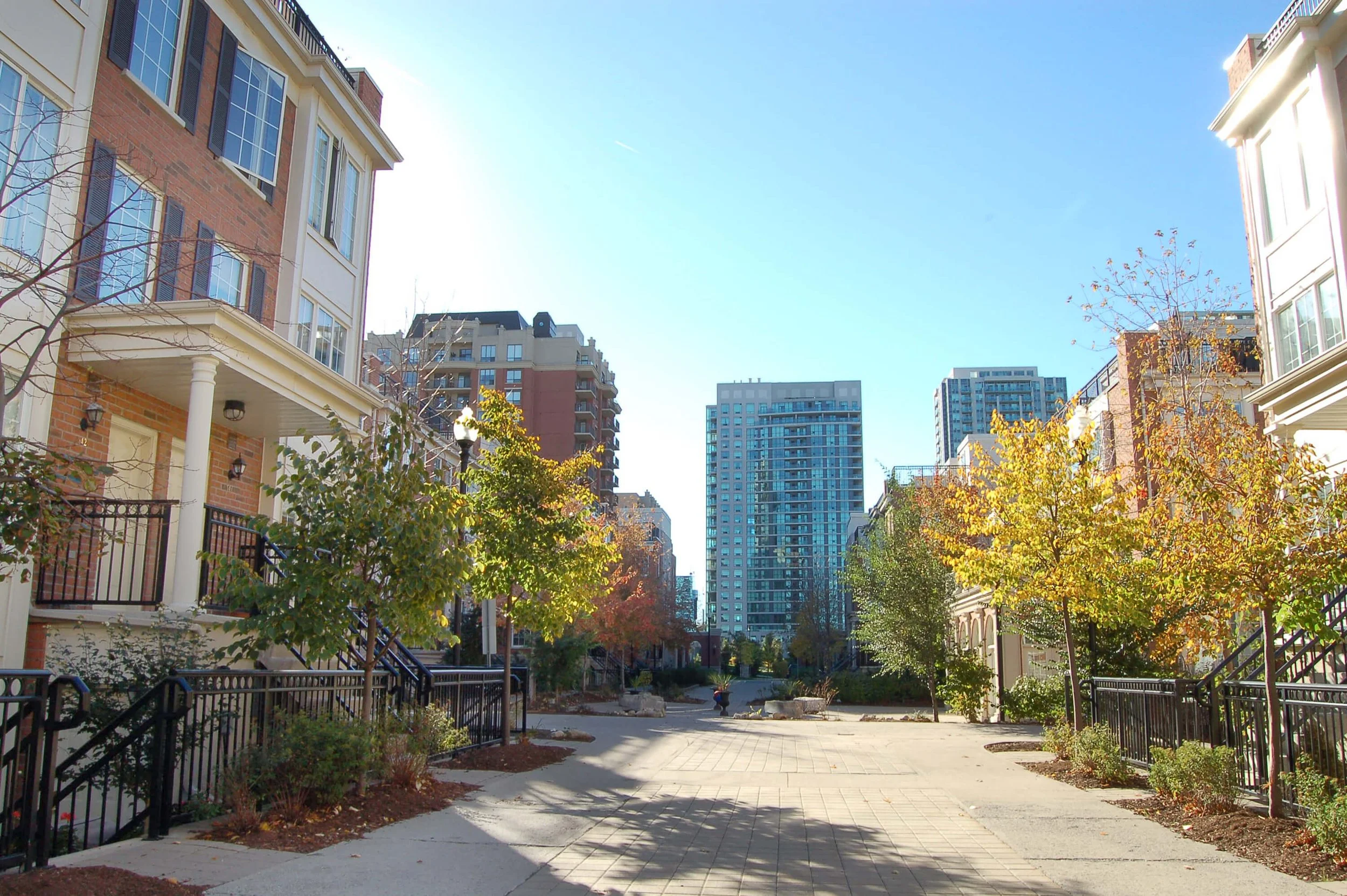Avondale Community
Location: Yonge Street & Highway 401, Toronto, Ontario
Client: Wittington Properties Limited
Project Start Date: 2001
Project End Date: 2004
Project Type:
High-Rise Residential
High-Density Mixed Use
Parks, Recreation and Open Spaces
Streetscapes
About the Project
The Garden Residences of Avondale is a landmark development situated at one of the most significant intersections in Toronto and the Greater Toronto Area. Spanning 25 acres, Avondale is a 2.5 million square foot mixed-use urban village located at the northeast corner of Yonge Street and Highway 401. This prime location positions Avondale as a key site within the North York commercial and office corridor along Yonge Street, serving as a gateway to the area. The site benefits from direct access and high visibility from both the eastbound and westbound lanes of Highway 401.
The MBTW Group created a comprehensive Concept Master Plan that not only complements the surrounding area but also establishes a unique identity for this new urban village. Together with existing zoning regulations, the Concept Master Plan and its associated urban design guidelines provide the framework for the development of each parcel within the neighborhood. These plans and guidelines ensure that the individual components blend seamlessly into a cohesive community vision.
MBTW also oversaw the design and implementation of all public realm landscapes, including the central park square. WAI contributed by providing Architectural Design Guidelines for all buildings within the community.
Services:
Contract Administration
Landscape Architecture
Urban Design
Urban Design Guidelines
Urban Planning























