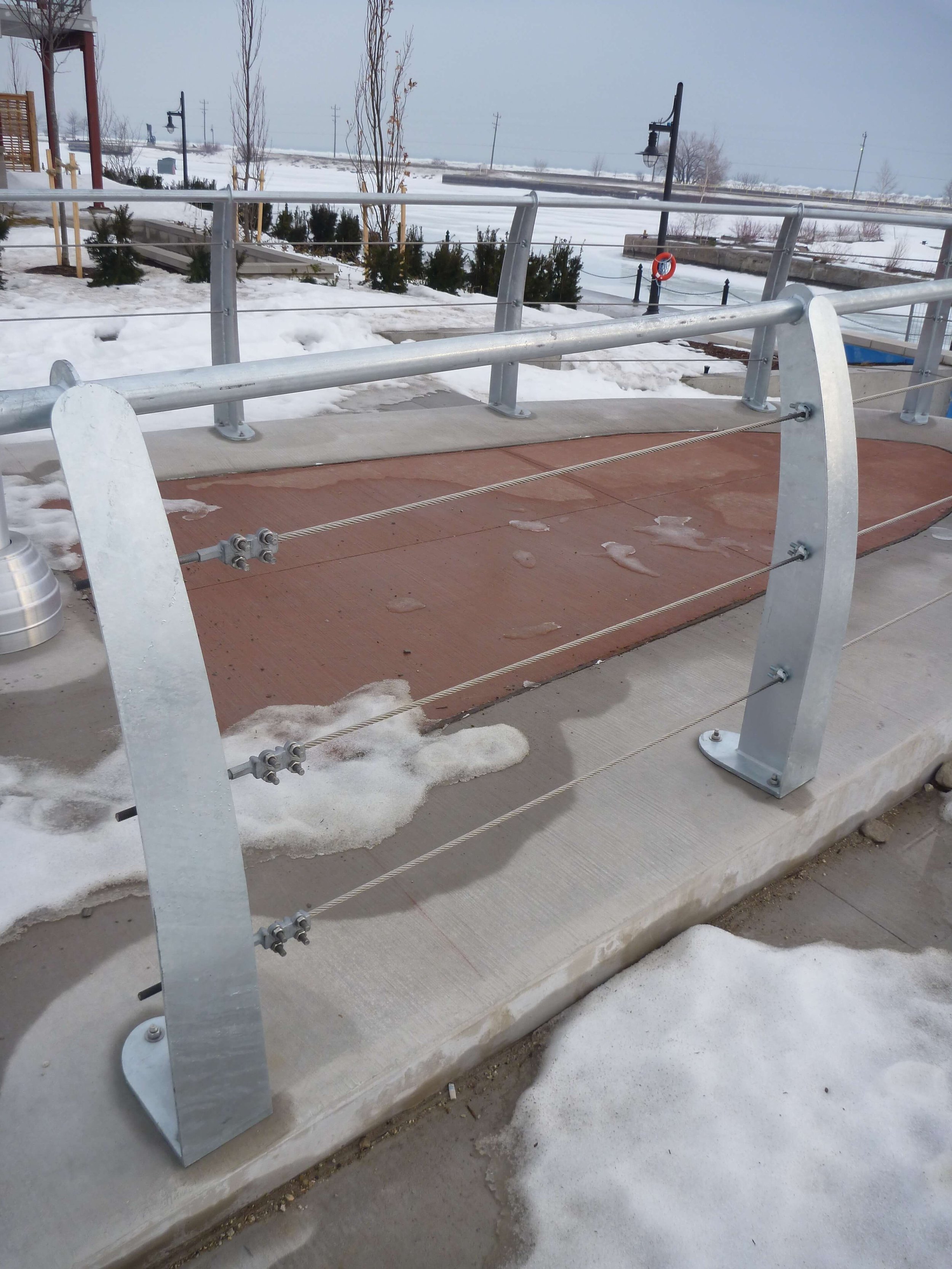The Shipyards
Location: Former CSL Shipyards, Collingwood, Ontario
Client: Stokkler Canada & FRAM Building Group
Project Start Date: 2004
Project Type:
Parks, Recreation, and Open Space
Waterfronts
About the Project
The Shipyards is a destination, landmark waterfront community built upon the former CSL Shipyard lands. Highlighting the project is the new publicly accessible waterfront promenade and a new public plaza that celebrates the shipbuilding tradition.
The MBTW Group led a three-day public charrette establishing the design concept, and were the lead urban designers overseeing the implementation of the project. The Shipyards integrates seamlessly with the fabric of the Town of Collingwood.
The Town’s main street extends to a new public plaza with shops, cafes, and sculptural elements celebrating the shipbuilding tradition. A water’s edge pedestrian promenade includes a seawall edge walkway, lookouts, belvederes, and meandering trails. The promenade links existing waterfront parks east and west of the Shipyards. Pedestrian oriented streets and pedestrian mews are lined with townhouses and mid-rise apartments, some with commercial at grade.
The Shipyards project included a major challenge - the appropriate treatment of the site’s impacted soils – a mixture of soil and ashes from furnaces and heavy metals including lead, zinc and copper. This challenge was overcome through the cleaning of impacted soils on the residential and mixed-use portions of the site and moving it to create a berm. Once the berm was formed it was capped with clean soil layer. The 12-meter-high berm was shaped to allow for an undulating landform. It incorporates trails, an amphitheater and lookouts and is planted with naturalized plantings of native species. The berm has become regarded as an asset to the Shipyards community.
Work Elements Completed:
• Evaluation and analysis
• Order of magnitude costing
• Vision, principles, and objectives
• Community consultation
• Framework and strategies
• Implementation and priorities
• High level conceptual plans
• Soil treatment and berm creation
Services:
Public & Stakeholder Consultation
Urban Design















































