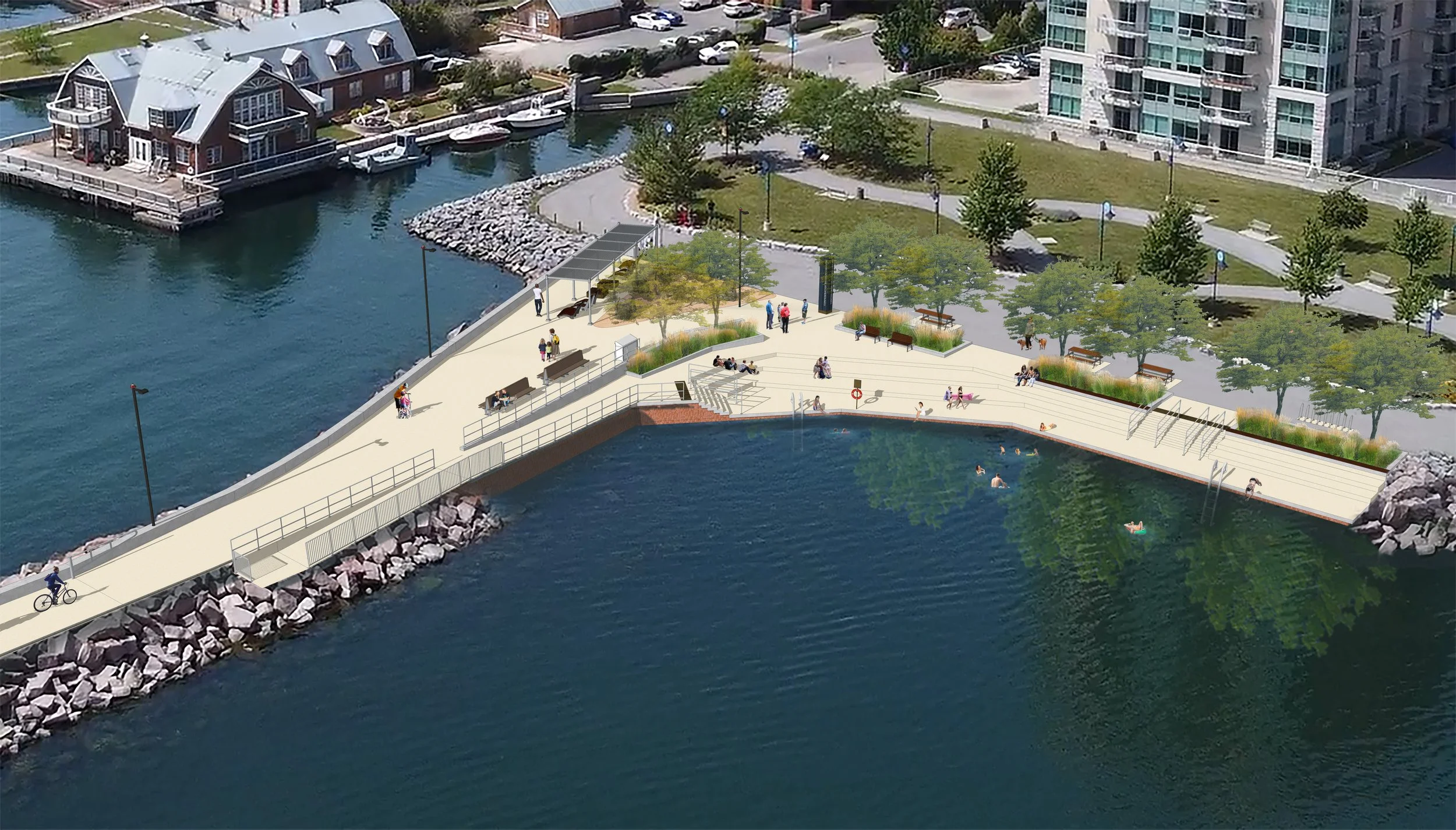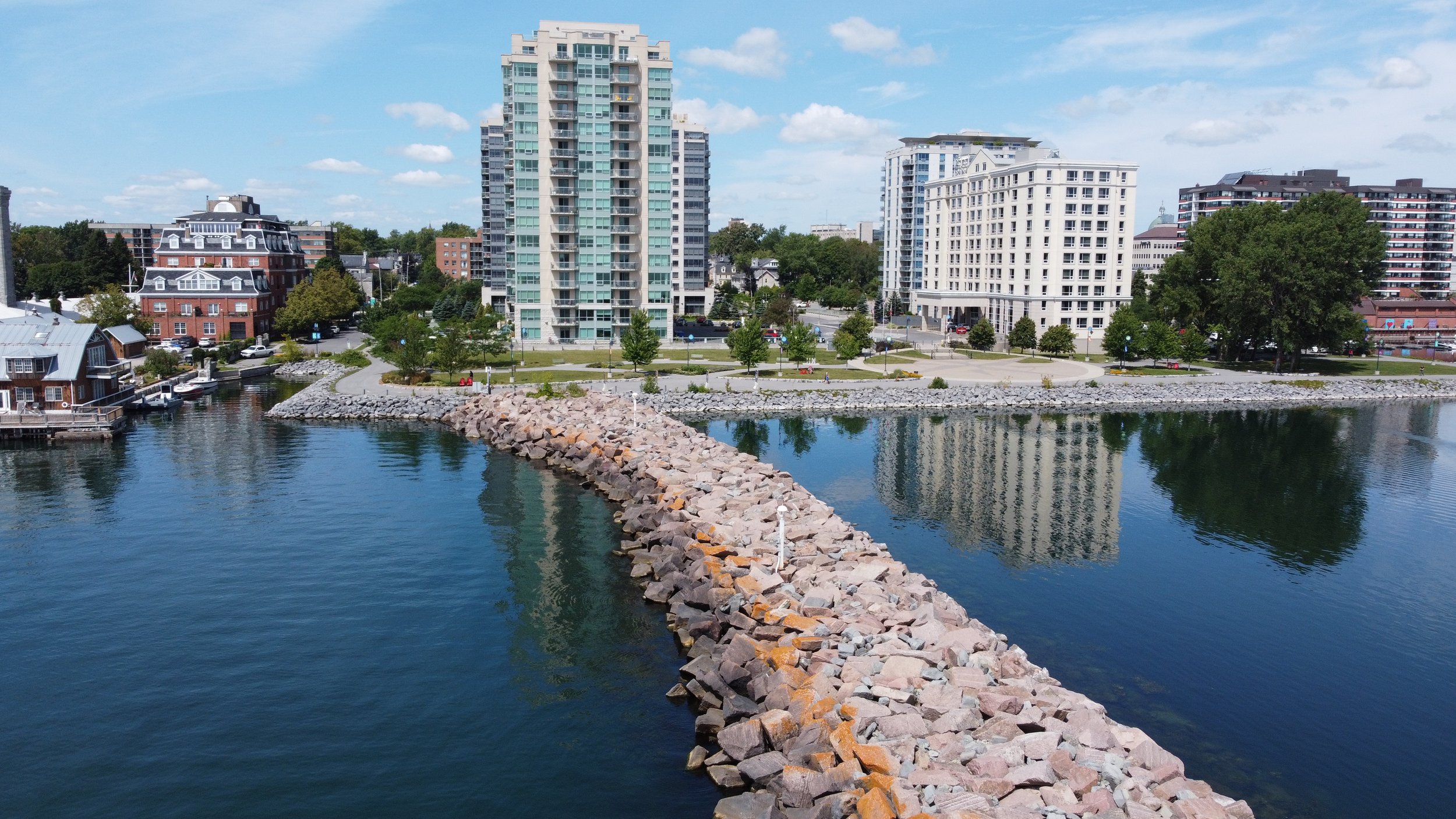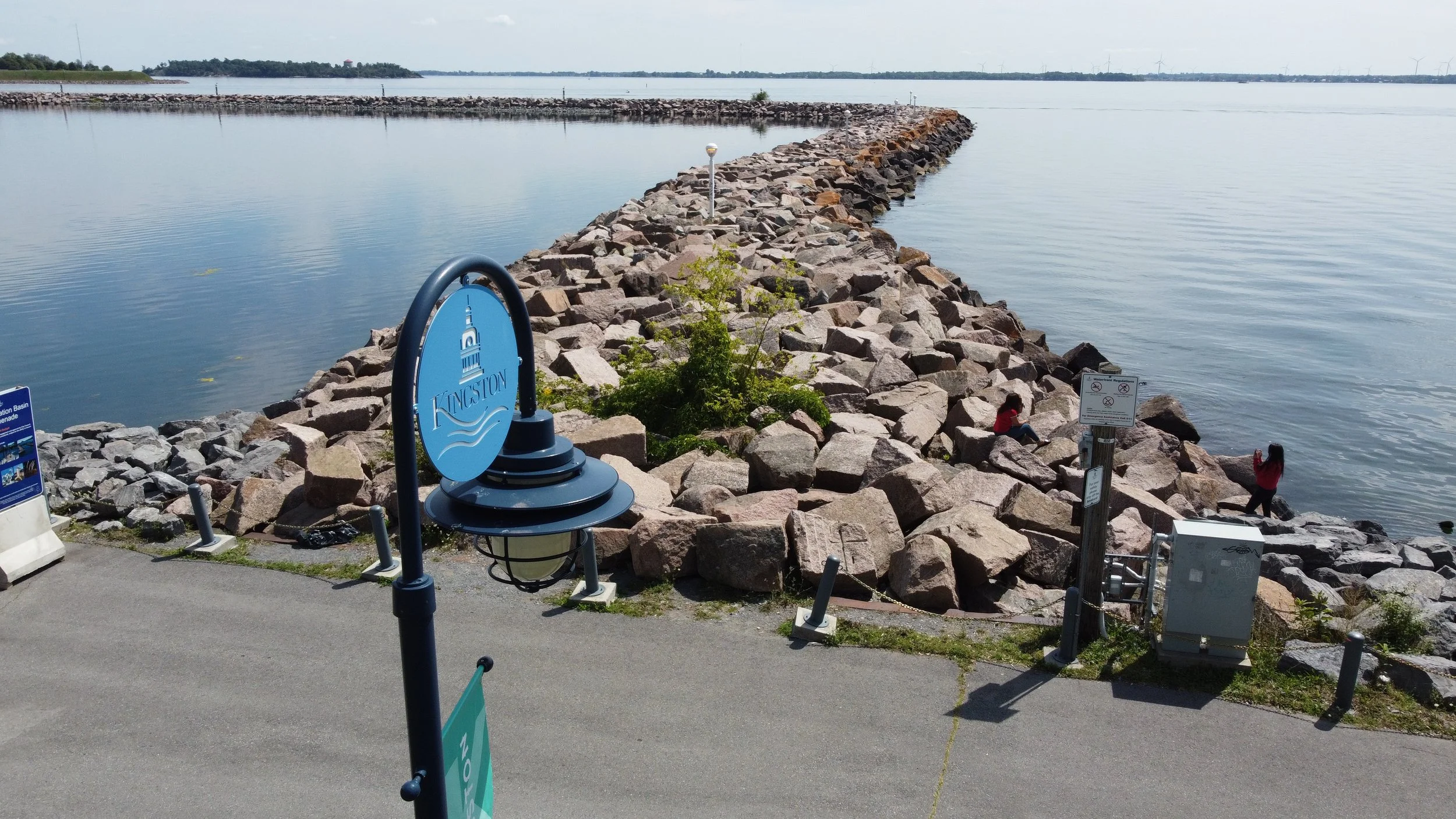Kingston Breakwall Promenade
Location: Battery Park, Kingston, Ontario
Clients: City of Kingston
Project Start Date: 2020
Project End Date: On-going (Estimated construction completion - 2026)
Project Team (Internal): Special Projects Team
Project Team (External):
Shoreplan Engineering Ltd. (Shoreline and Structural Engineering)
DDDG Engineering Services (Electrical and Lighting)
Greer Galloway (Civil Engineering)
Figureground Studio (Artist)
Project Type:
Civic
Public Realm Master Plans
Parks, Recreation and Open Space
Waterfronts
Consulting Budget: Construction Cost: $11M
About the Project
The Breakwall Promenade is a never-been-done-before endeavor that exemplifies our design team’s ability to envision, design and implement ‘outside the box’ solutions in the creation of a truly unique waterfront experience.
The MBTW Group, along with a group of sub-consultants, were retained by the City of Kingston in 2020 to advance the design of the Flora MacDonald Confederation Basin Promenade. The project was identified as a high-priority initiative in the 2016 Waterfront Master Plan (WFMP) and was envisioned as a formal walkway and lookout area constructed within a pre-existing granite breakwall structure.
The Flora MacDonald Confederation Basin is located in the heart of Kingston’s waterfront. The breakwall was constructed over 30 years ago to protect the basin and to shelter the marina and recreational use of the harbour. The 450m long granite breakwall reaches out more than 250m into the St. Lawrence River and Lake Ontario and offers excellent viewing opportunities of Kingston’s historic skyline, Fort Henry, the Royal Military College, Wolfe, Garden and Cedar Islands and landmarks and activities on the water.
There is currently no pedestrian access on the breakwall. It is unusual to construct a walkway within a pre-existing breakwall structure. As such the MBTW team explored numerous construction methodologies and materials that would be suitable for the unique environmental circumstances, including high-water levels, intense wave action, uplift forces, over-topping and ice build-up. Public safety is of upmost concern. Given that the site is currently inaccessible on-foot, the MBTW team prepared 3-d modelling and visualizations to help the community, stakeholders and approval agencies understand the design and the benefits and opportunities it would offer.
The scope of work includes full-service, multi-disciplinary consulting for the delivery of a robust public engagement program, conceptual design visualizations, development of design options and costing, constructability and value engineering workshops, detailed design, construction documents and construction administration.
This project offers an opportunity to create a unique and vibrant public place on Kingston’s waterfront, to showcase the surrounding natural, cultural and historic sites, and to provide a gateway experience for those experiencing Kingston from Lake Ontario and the St. Lawrence River. The completed project, which is anticipated to be finished in 2026, will provide Kingston with an outstanding and unsurpassed public waterfront experience.
Services:
Accessibility and Risk Assessment
Contract Administration
Constructability
Graphic Art & Interpretive Signage Design
Landscape Architecture
Project Management
Public & Stakeholder Consultation
3D Modeling
Visualization
Public Art Coordination
Special Event Planning



















